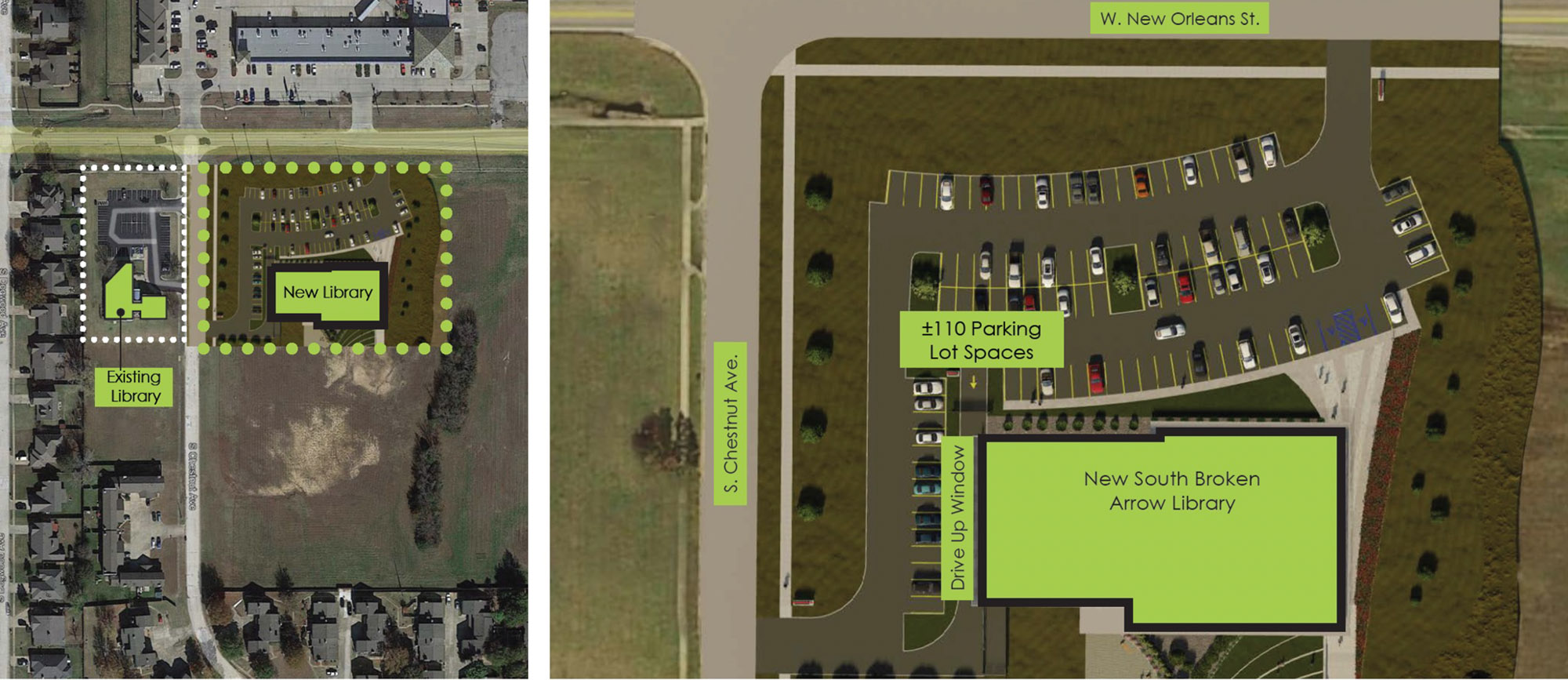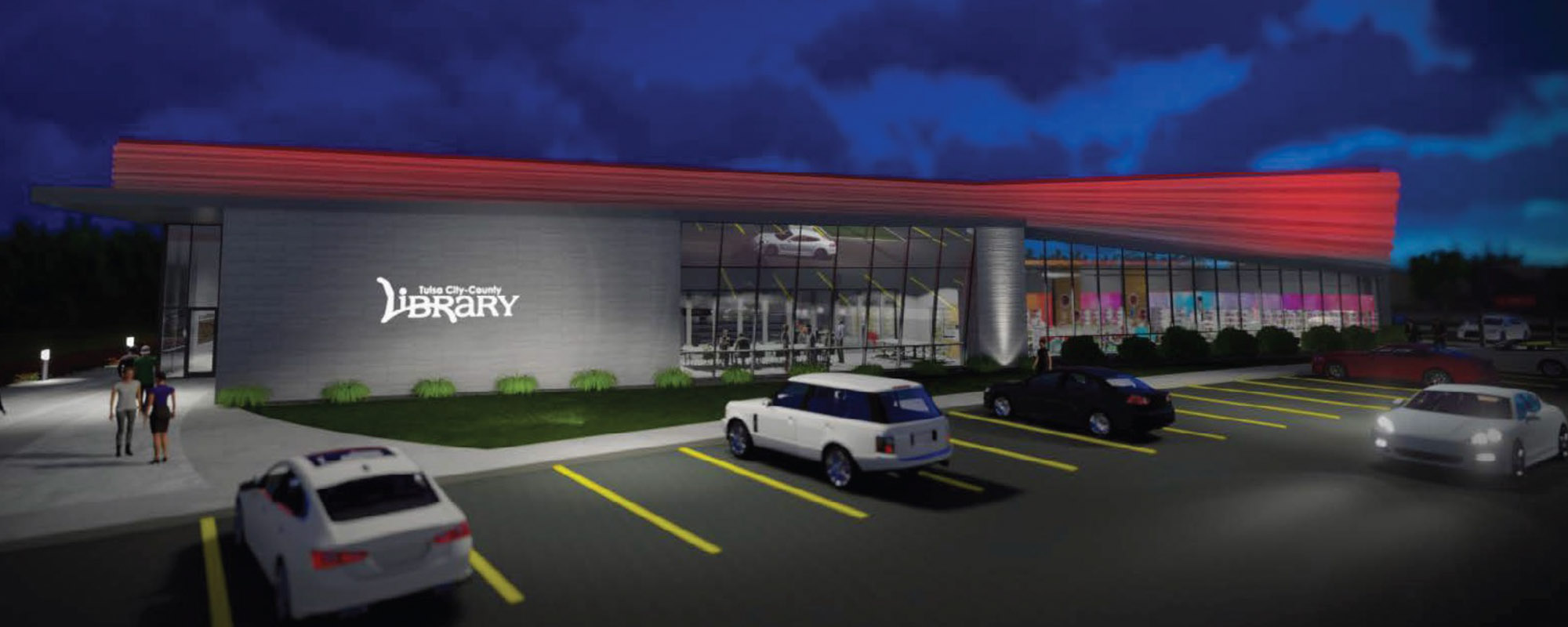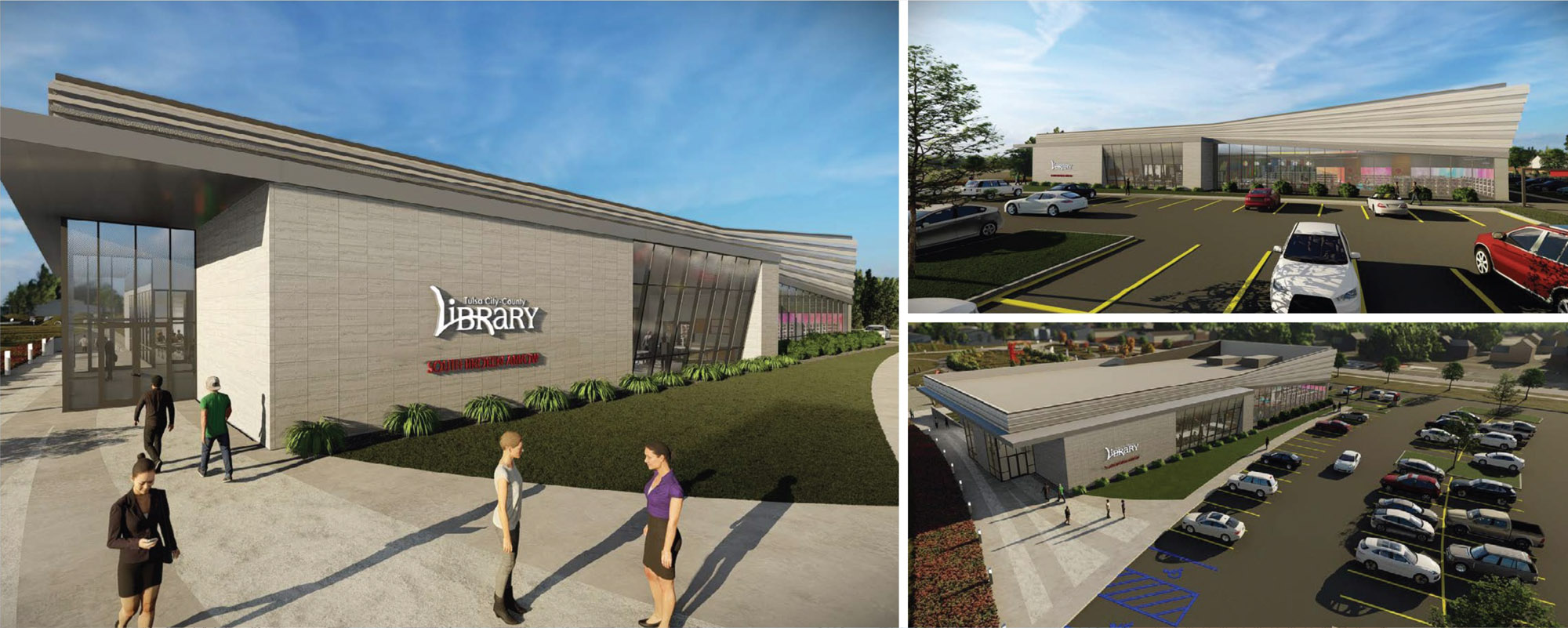
Rendering from W. New Orleans St.

Quick Facts:
- 18,000sf New Library
- Approximately triples in size
- Added amenities
Floor Plan – New vs. Existing Comparison
- Larger group meeting space at 1,600sf
- Adaptable community room is 1,000sf
- Five collaboration spaces
- Dedicated homeschool instruction space
- Dedicated storytime space
- Collection size will increase by 6,240 items.



