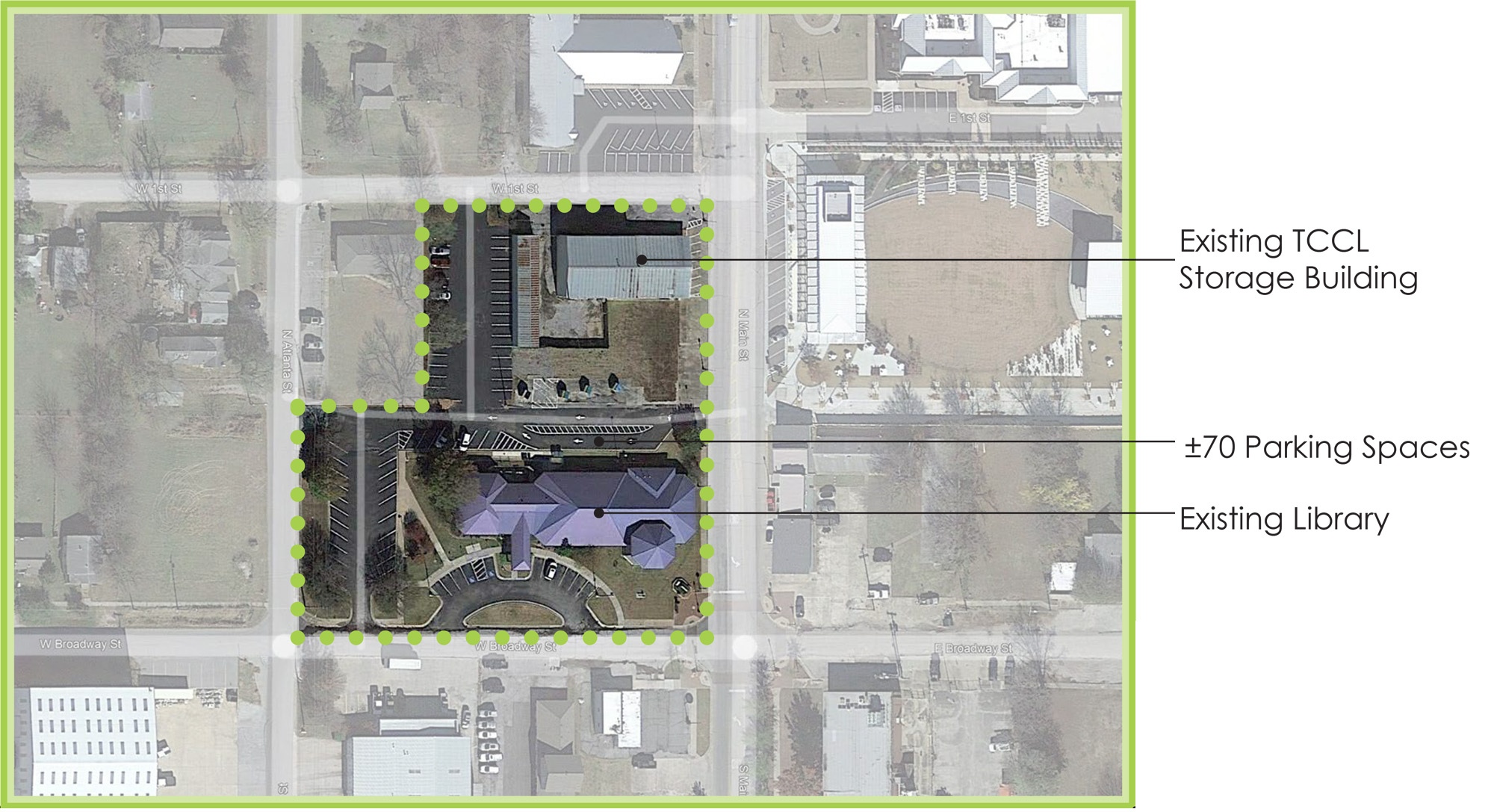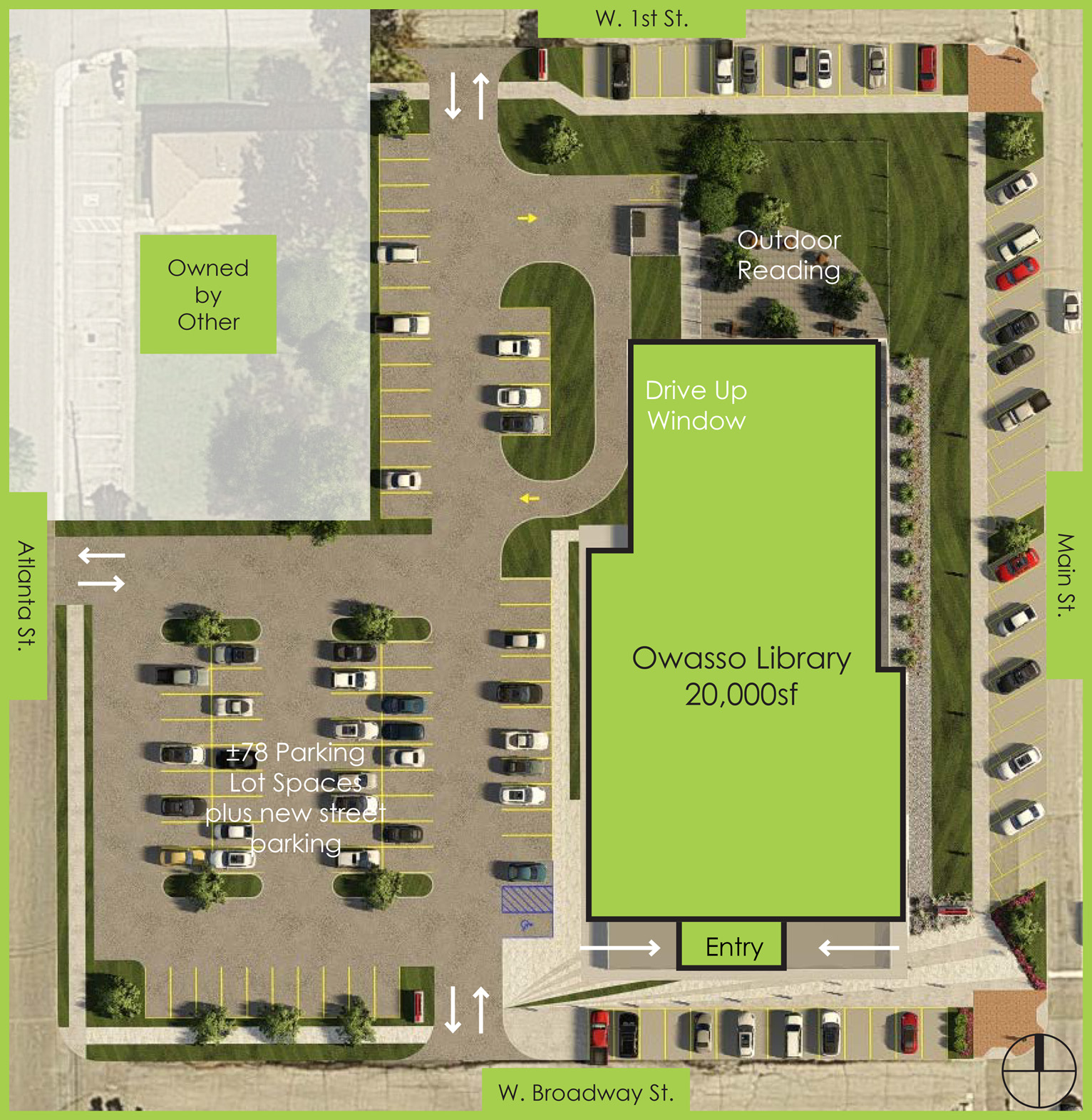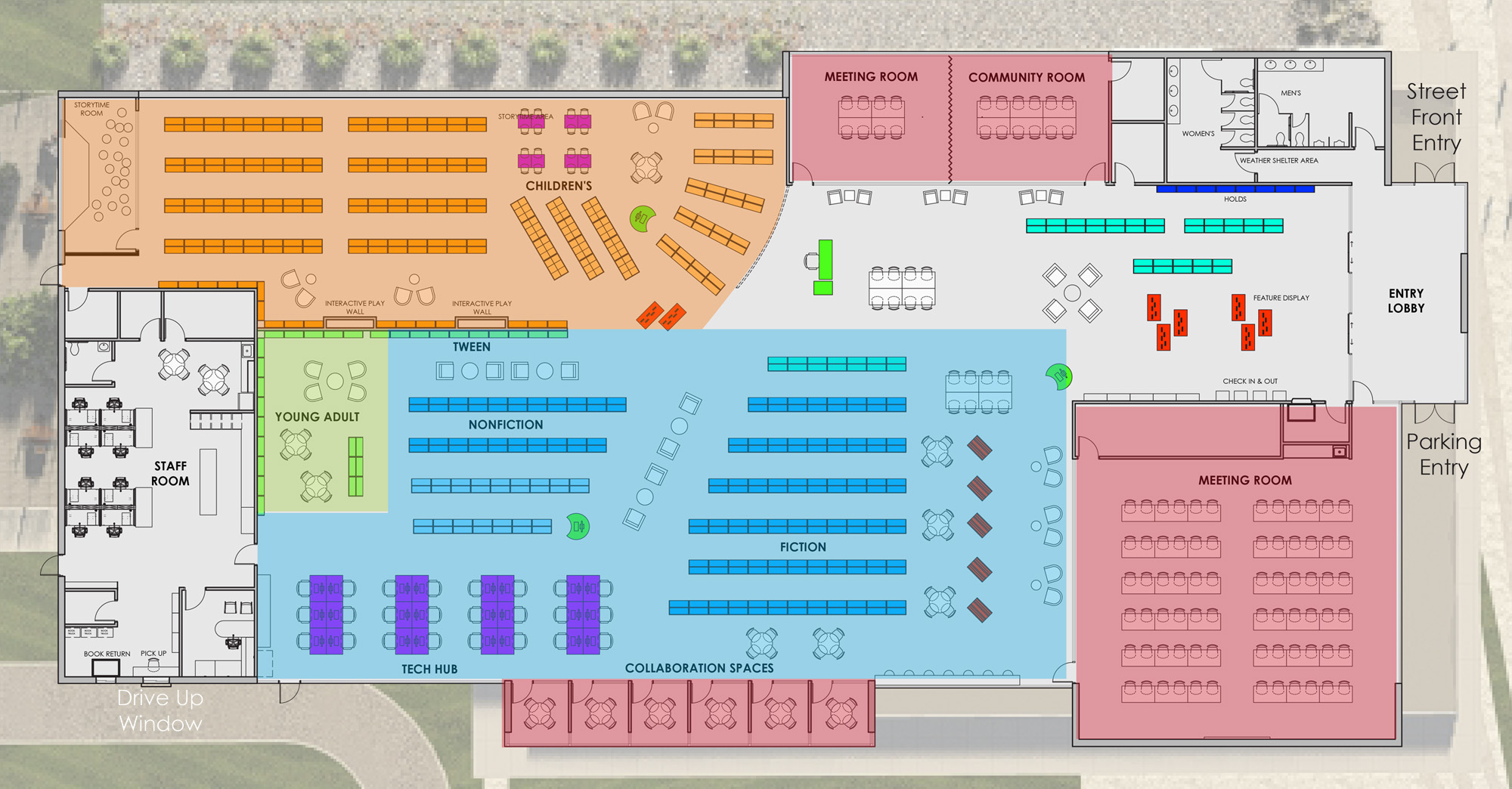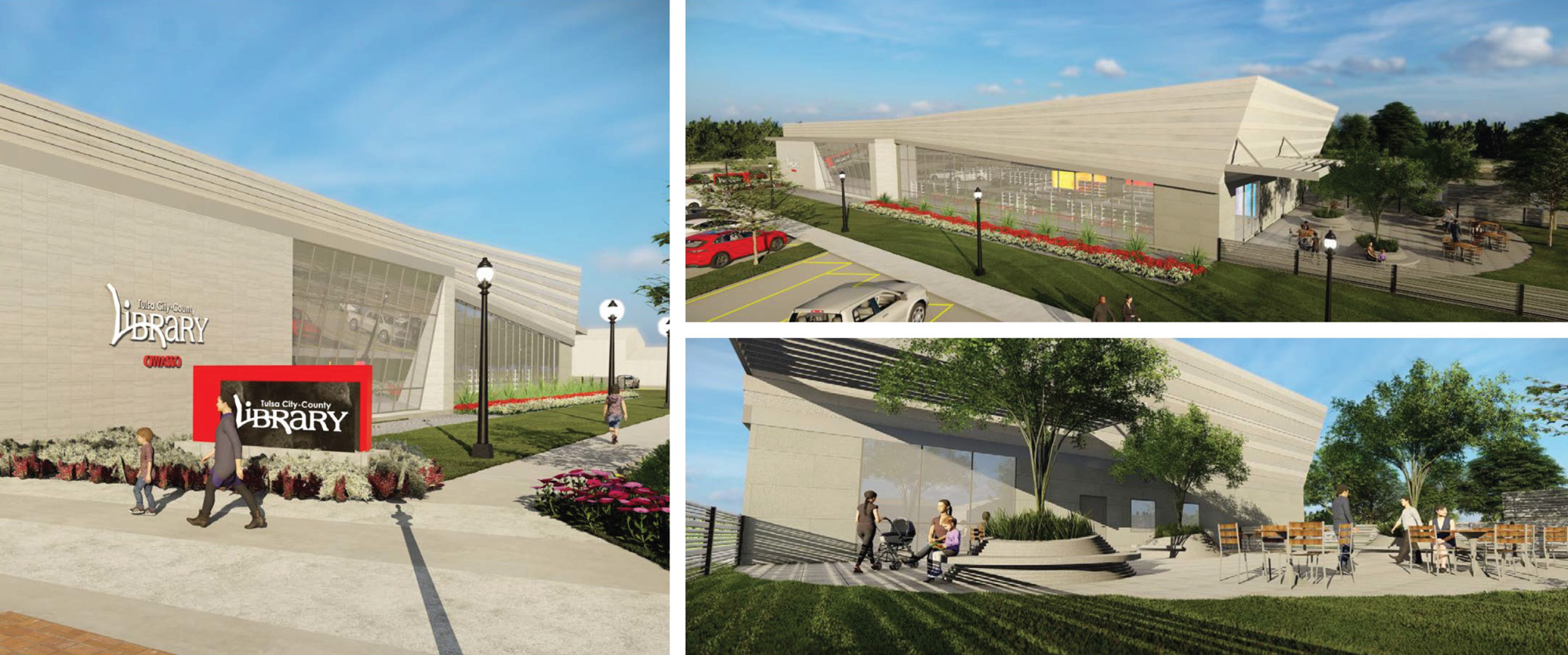

Rendering from Main Street

Quick Facts:
- 20,000sf New Library
- Prominently Located on Main St.
- Doubles the size of the current library
Floor Plan – New vs. Existing Comparison
- Group meeting space increased from approximately 1,300sf at existing location to 2,600sf
- Six small meeting rooms
- Children’s area nearly doubles in size



